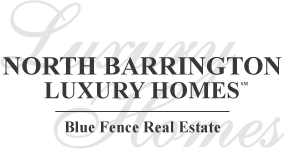94 S Wynstone Drive, North Barrington, Il 60010 (map)
| This Wynstone beauty artfully combines character, comfort, and class and is ideally situated among mature trees with sweeping golf course vistas. Entertaining? You've got 9000+ SF of versatile space that has been updated and upgraded from top to bottom plus spectacular outdoor living space. Awash in natural light and extreme coziness, the main level primary suite features a gorgeous new bath, customized walk-in closet, sitting area, and doors to wraparound deck. Vaulted and beamed ceiling, fireplace, and two walls of custom bookcases and cabinets grace private study. Immense great room with elevated course views and open from kitchen is dramatic and inviting with hand scraped hardwood floors, three sets of doors to deck, wet bar, 2+ story Klinker brick fireplace with handmade walnut mantel, gas logs, glass rock and vaulted white beadboard ceiling with open crossbeams. Blissful blend of antique whitewash and dove gray cabinetry in island kitchen which features washed brick alcove with commercial grade Jenn Air gas range, new dishwasher & microwave, beverage cooler, breakfast bar, and two-story breakfast room with white iron chandelier and wall of built-ins, custom wall hutch, new hardware, and TWO pantries! Butler's pantry connects kitchen to stately dining room with panel frame millwork, burnished walls, cove ceiling with crown, and antique patina chandelier with crystal beads. Formal powder room plus service bath off large laundry room/ drop zone with 10 cabinets utility sink, custom alcove with hooks, cubbies, and shelves, service door, and two chandeliers. 4-car sideload garage with epoxy finished floor and plenty of storage. Step down living room with white millwork surround fireplace, deep tray ceiling with crown detail, and French doors. Wait! There's more and it's amazing....Two staircases to second floor which features three volume ceiling bedrooms with private updated baths and walk-in closets, a loft/sitting room, second laundry room, big cedar closet, and a complete apartment with kitchen, family room, big bedroom, and private bath. The immense walkout was completely redone in 2017. Ideal for every age, this open layout boasts stacked stone wine cellar with 600-bottle storage, rec area/ media room with rough hewn mantel, game room for pool, darts, and your favorite arcade games plus an exercise studio, full bath with steam shower, fully equipped bar with custom shelving, lighting and stained beadboard ceiling, and two spacious storage rooms, one with door to garage. Outdoor living at its finest with huge, elevated deck with pergola overlooking private grounds and course, newer stone stairs, paver patio, fire pit, newer landscape lighting and patio doors, and refurbished landscaping in front and rear. Circular drive with landscaped island. HVAC: 2009-10. Windows and doors: 2008. Roof: 2004 and treated every two years. Gutters: 2020. Water heaters: 2016. Barrington Schools. Buyer is eligible for one-year Wynstone social/dining membership. This area of Wynstone offers an overwhelming sense of peace and permanence that will say, "Welcome home!" |
| Schools for 94 S Wynstone Drive, North Barrington | ||
|---|---|---|
| Elementary:
(District
220)
north barrington elementary scho |
Junior High:
(District
220)
barrington middle school-station |
High School:
(District
220)
barrington high school |
Rooms
for
94 S Wynstone Drive, North Barrington (
17 - Total Rooms)
| Room | Size | Level | Flooring | |
|---|---|---|---|---|
| Kitchen : | 29X20 | Main | Hardwood | |
| Living Room : | 18X14 | Main | Carpet | |
| Dining Room : | 14X14 | Main | Hardwood | |
| Family Room : | 28X17 | Main | Carpet | |
| Laundry Room : | 15X13 | Main | Ceramic Tile | |
| Other Rooms : | Bedroom 5, Eating Area, Library, Loft, Recreation Room, Kitchen, Game Room, Exercise Room, Suite, Utility Room-2nd Floor | |||
| Room | Size | Level | Flooring |
|---|---|---|---|
| Master Bedroom : | 23X19 | Main | Carpet |
| 2nd Bedroom : | 20X19 | Second | Carpet |
| 3rd Bedroom : | 19X14 | Second | Carpet |
| 4th Bedroom : | 21X14 | Second | Carpet |
General Information
for
94 S Wynstone Drive, North Barrington
| Listing Courtesy of: Coldwell Banker Realty | ||
| Sold by: @properties Christie's International Real Estate |
94 S Wynstone Drive, North Barrington -
Property History
| Date | Description | Price | Change | $/sqft | Source |
|---|---|---|---|---|---|
| Apr 29, 2022 | Sold | $ 1,300,000 | - | $204 / SQ FT | MRED LLC |
| Mar 08, 2022 | Under Contract - Attorney/Inspection | $ 1,325,000 | - | $208 / SQ FT | MRED LLC |
| Feb 24, 2022 | New Listing | $ 1,325,000 | - | $208 / SQ FT | MRED LLC |
| Apr 25, 2013 | Cancelled | $ 1,100,000 | - | $178 / SQ FT | MRED LLC |
| Jul 31, 2012 | Cancelled | $ 1,350,000 | - | $172 / SQ FT | MRED LLC |
Views
for
94 S Wynstone Drive, North Barrington
| © 2024 MRED LLC. All Rights Reserved. The data relating to real estate for sale on this website comes in part from the Broker Reciprocity program of Midwest Real Estate Data LLC. Real Estate listings held by brokerage firms other than Blue Fence Real Estate are marked with the MRED Broker Reciprocity logo or the Broker Reciprocity thumbnail logo (the MRED logo) and detailed information about them includes the names of the listing brokers. Some properties which appear for sale on this website may subsequently have sold and may no longer be available. Information Deemed Reliable but Not Guaranteed. The information being provided is for consumers' personal, non-commercial use and may not be used for any purpose other than to identify prospective properties consumers may be interested in purchasing. DMCA Policy . MRED LLC data last updated at April 18, 2024 09:00 AM CT |

.png)
































































































.png)

.png)
.png)

.png)